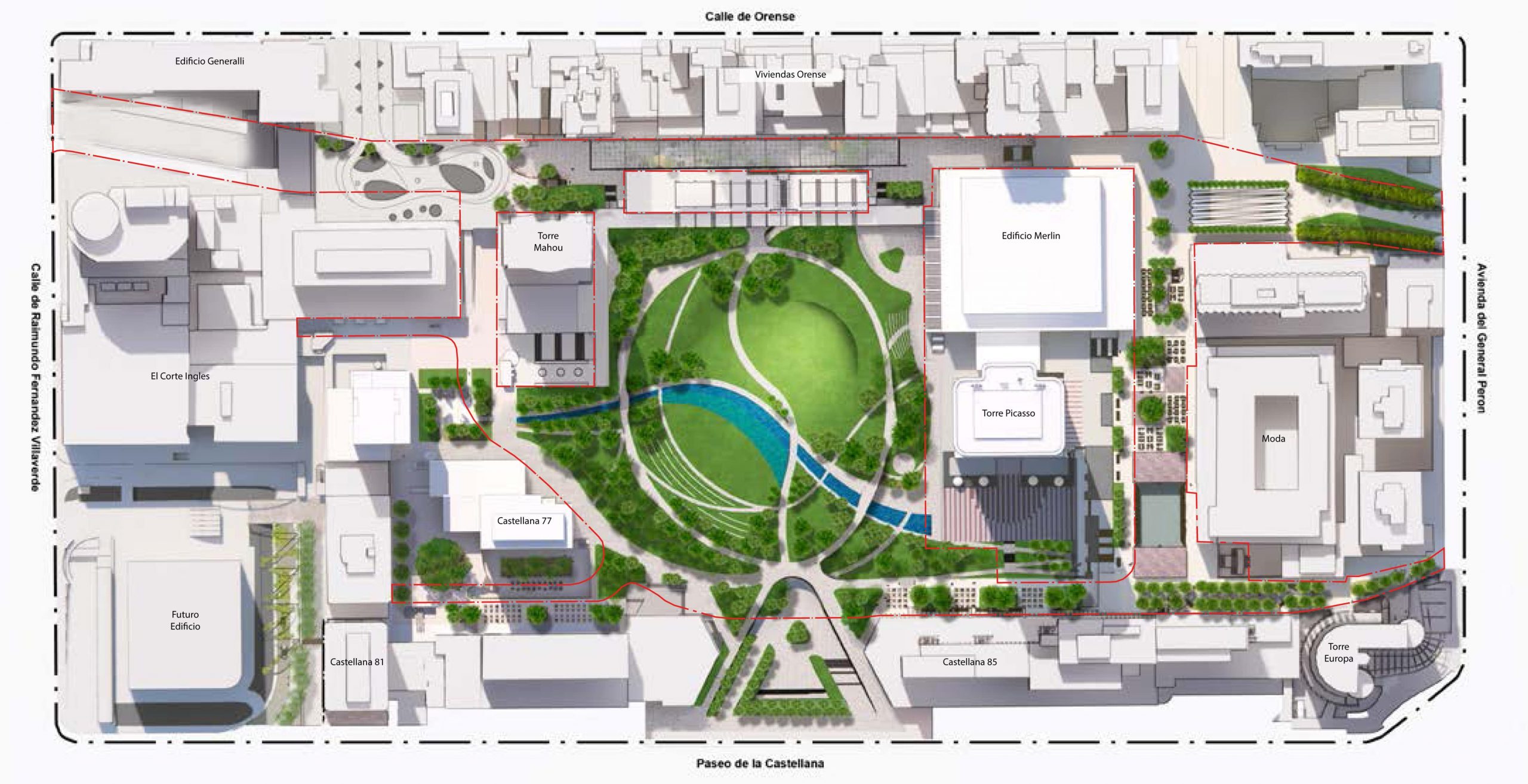
The project represents an opportunity to revitalise Azca
Transforming Azca into a space that is connected, unified, committed, alive, active, accessible and sustainable. The goal is:
Create a dynamic and attractive destination for all, a pleasant and vibrant space for social, economic and cultural meetings.
Increase the sense of safety in the area, both day and night.
Transform the area into a park with green spaces, something that is particularly necessary for residents of the Tetuán district.
Remove architectural barriers and improve pedestrian walkways, providing natural light to lower levels.
Increase the flow towards the inner public space, strengthening ties with the urban fabric.
Transform underused covered spaces into spaces that are productive for the community and for culture, giving the complex a new lease of life.
Include accessibility to new technologies throughout.
Develop an innovative project and set an example of best practices in sustainability, making a commitment to the city and its inhabitants.
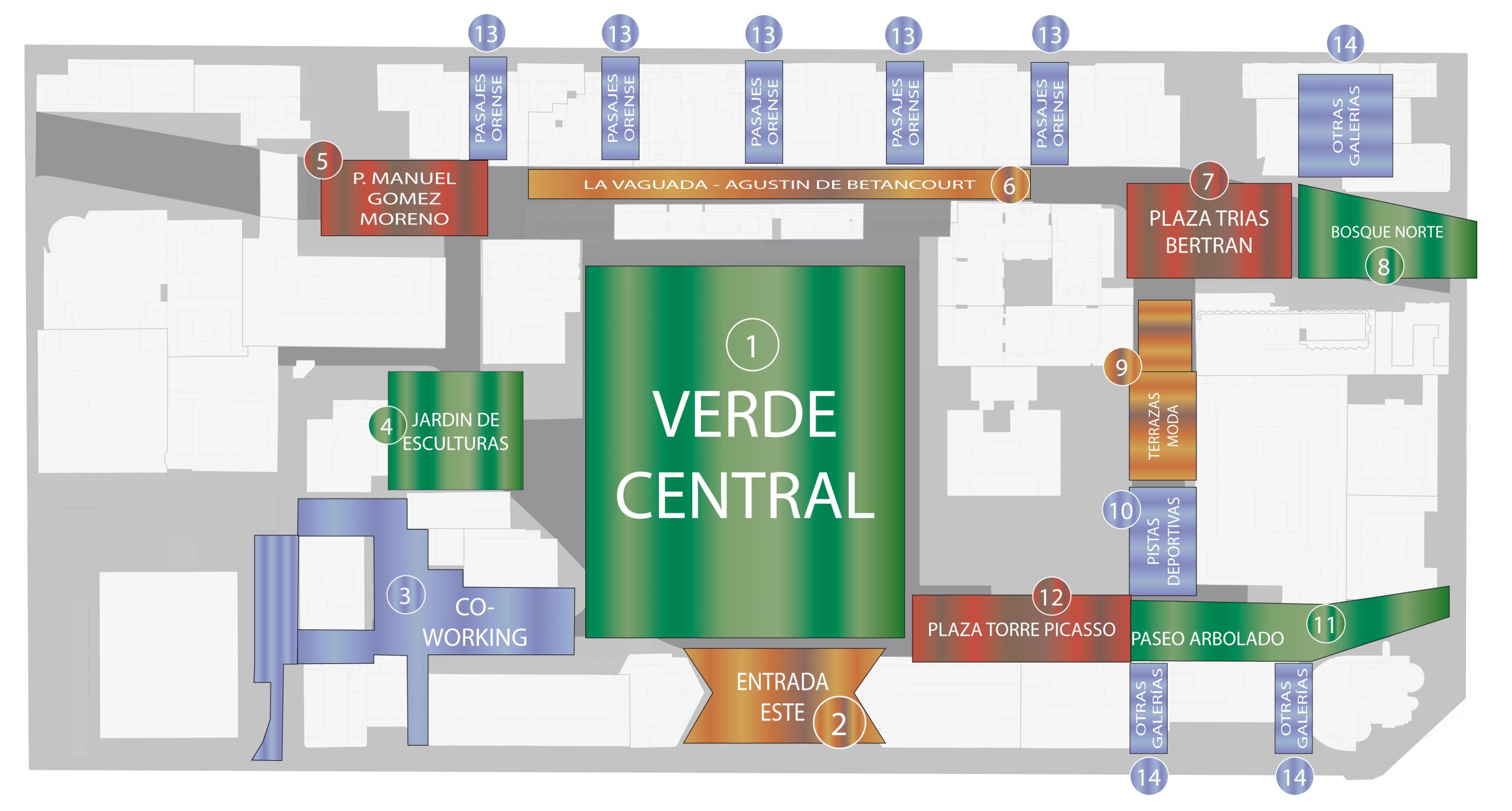
A large central green area that mitigates the current topographical barriers, and around that area different urban rooms, each offering a unique atmosphere and programme.
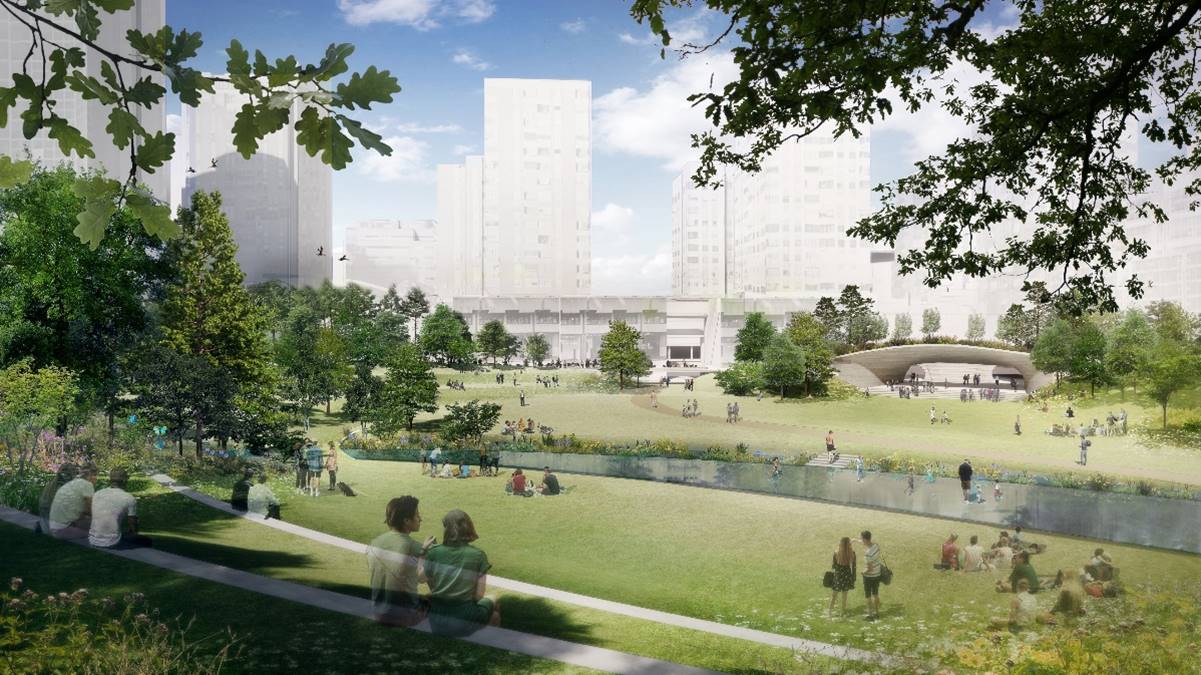
Central green area
The Project looks to bring nature back to the central space, removing paved areas and existing stairs and ramps
East entrance
Opening up AZCA to La Castellana is one of the key pillars of the proposal
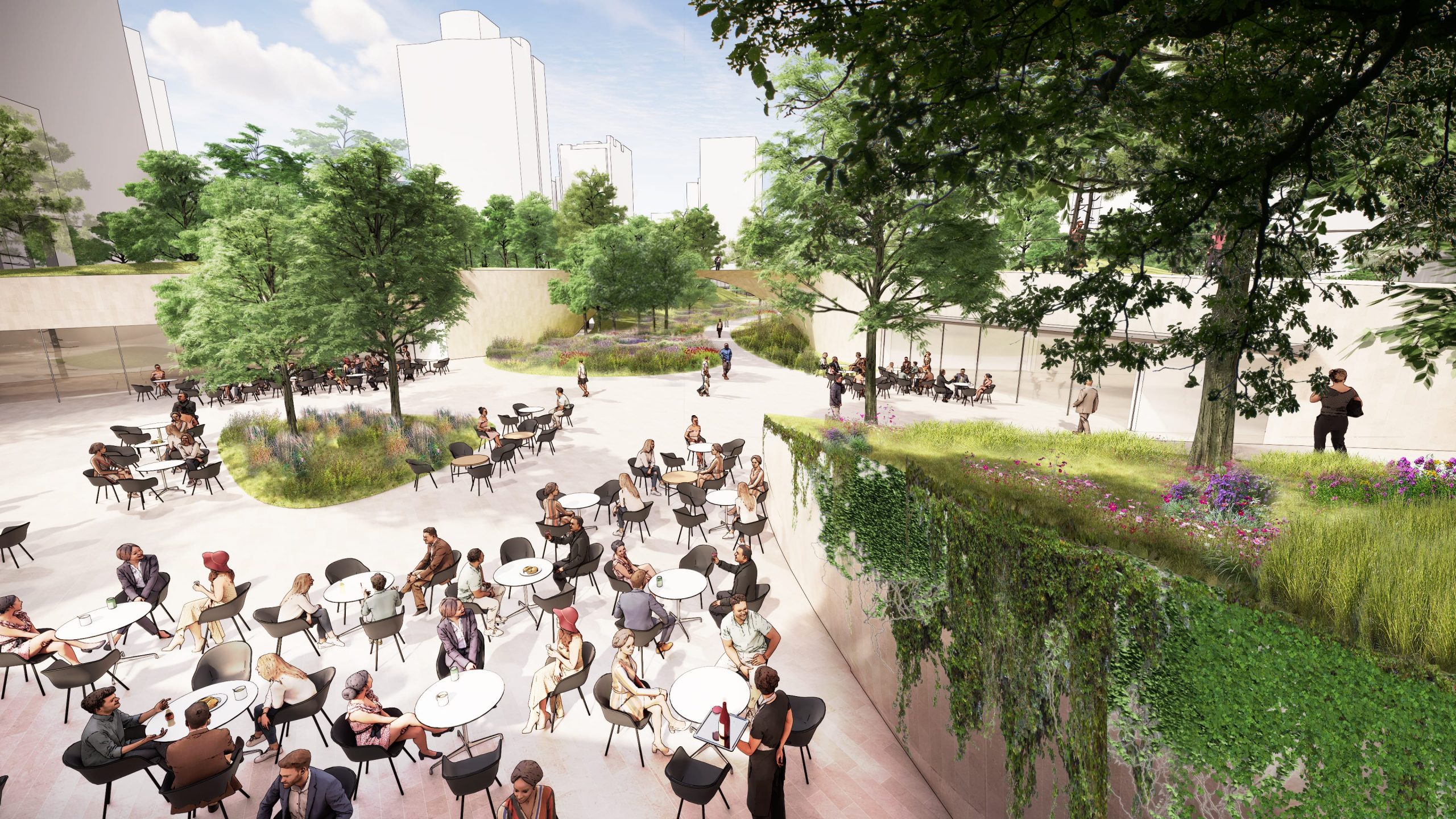
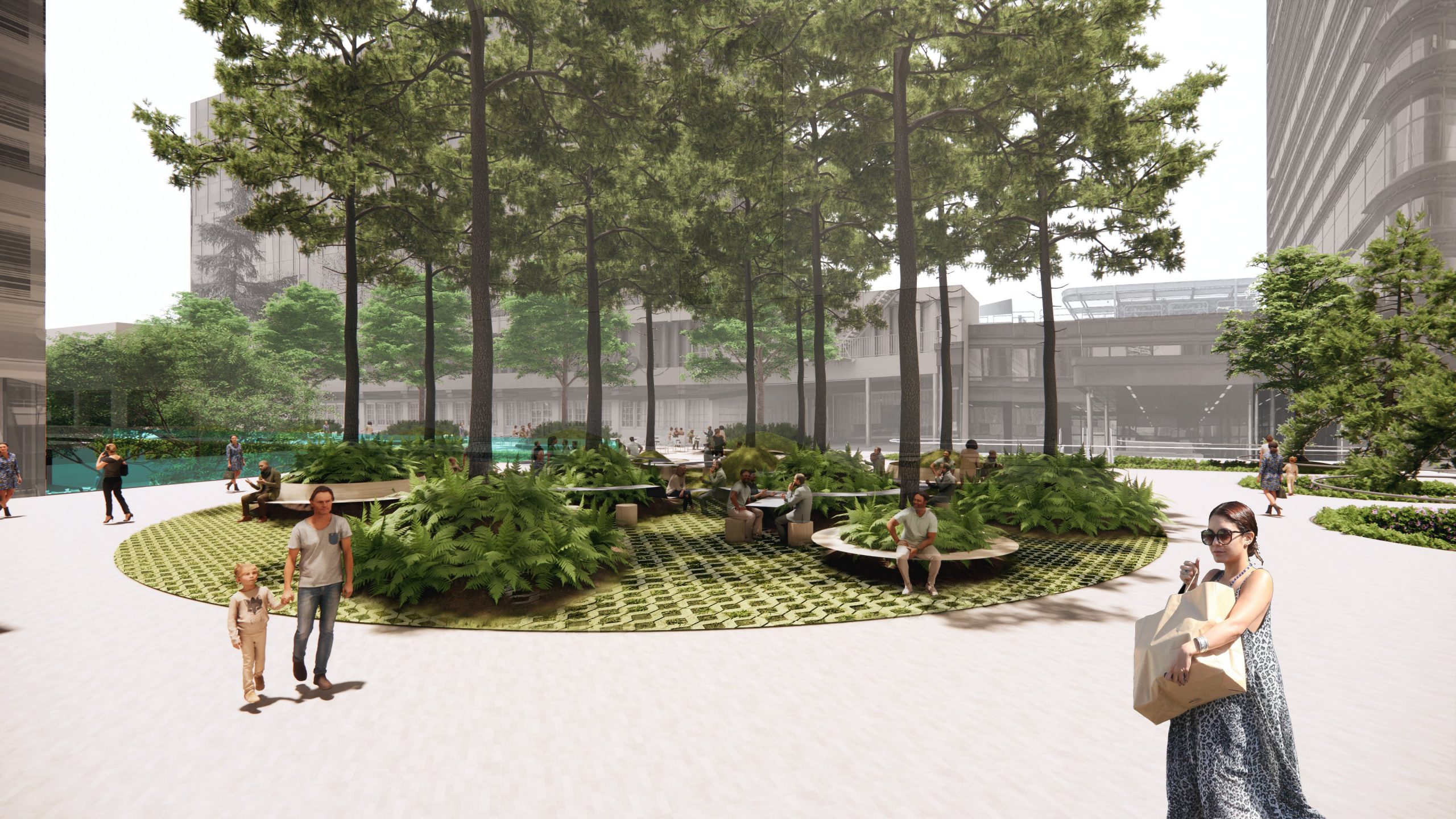
Coworking
This will be an outdoor space designed for modern-day working
Sculpture garden
This space is for housing a large variety of artwork, including large-scale installations
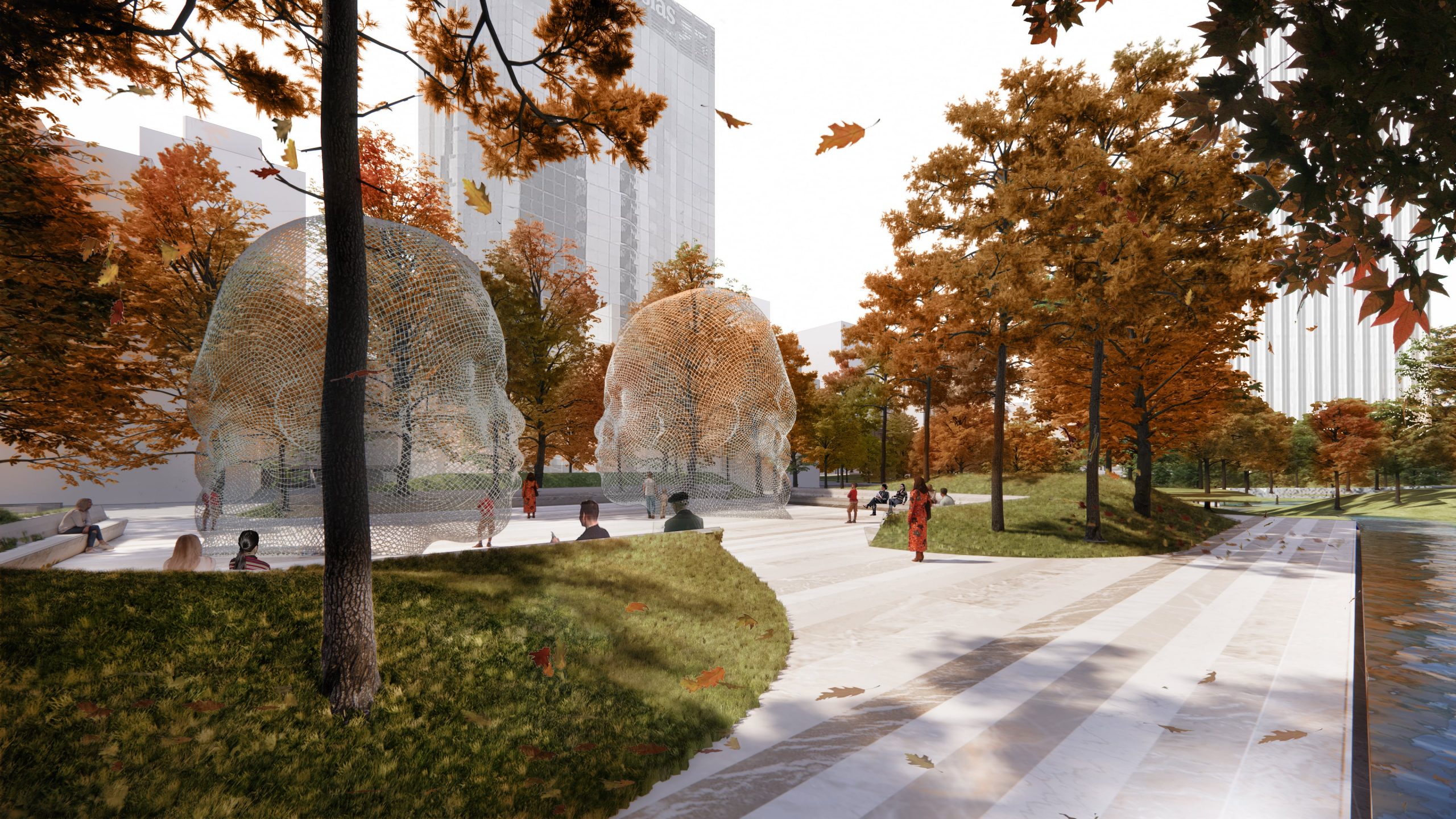
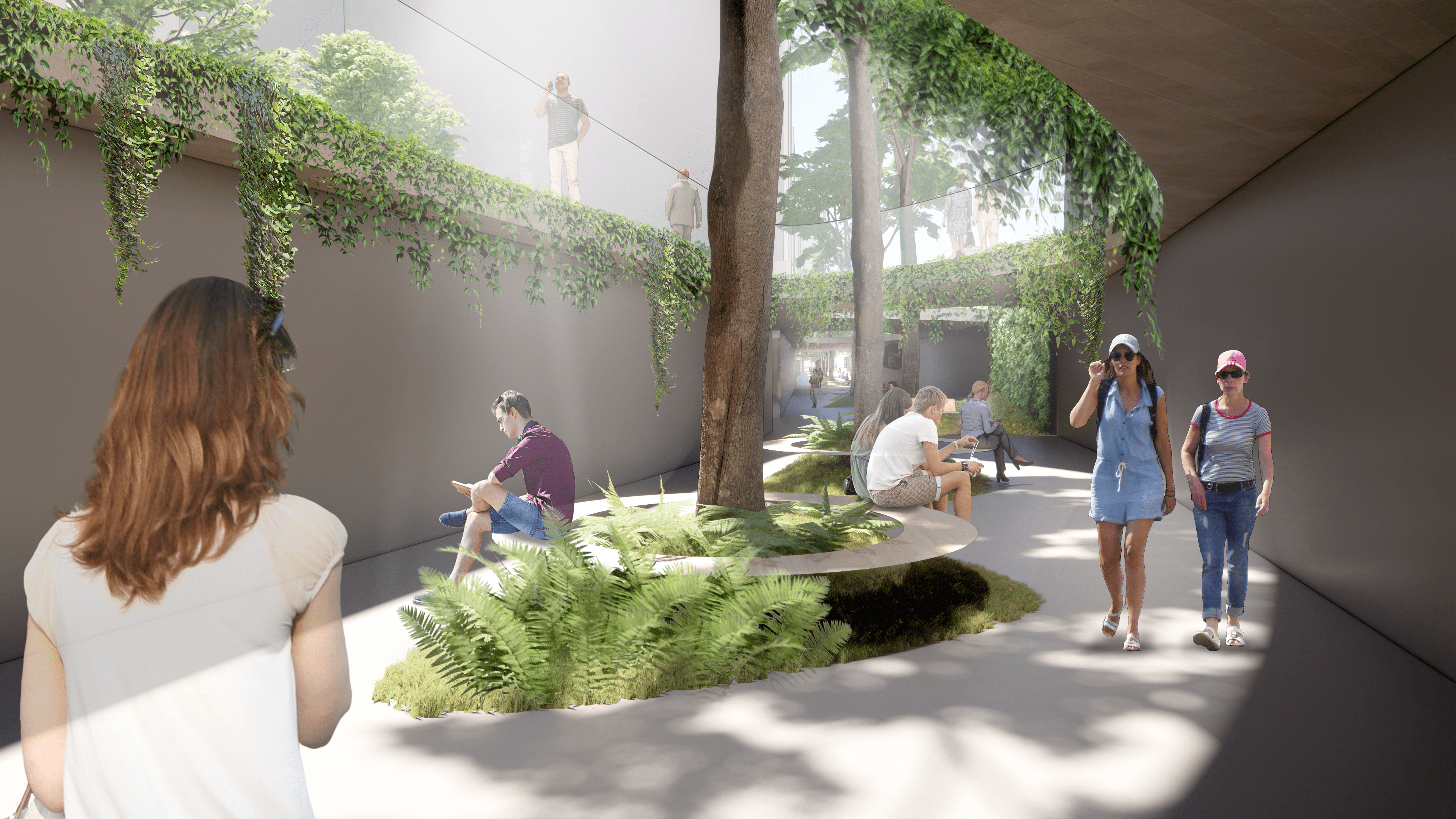
Plaza Manuel Gomez Moreno
To bring more light into the lower level, openings will be made in the structure
Avenida de la Vaguada
The project seeks to reactivate this important pedestrian area that connects Plaza Manuel Gomez Moreno to Plaza Carlos Trías Bertrán
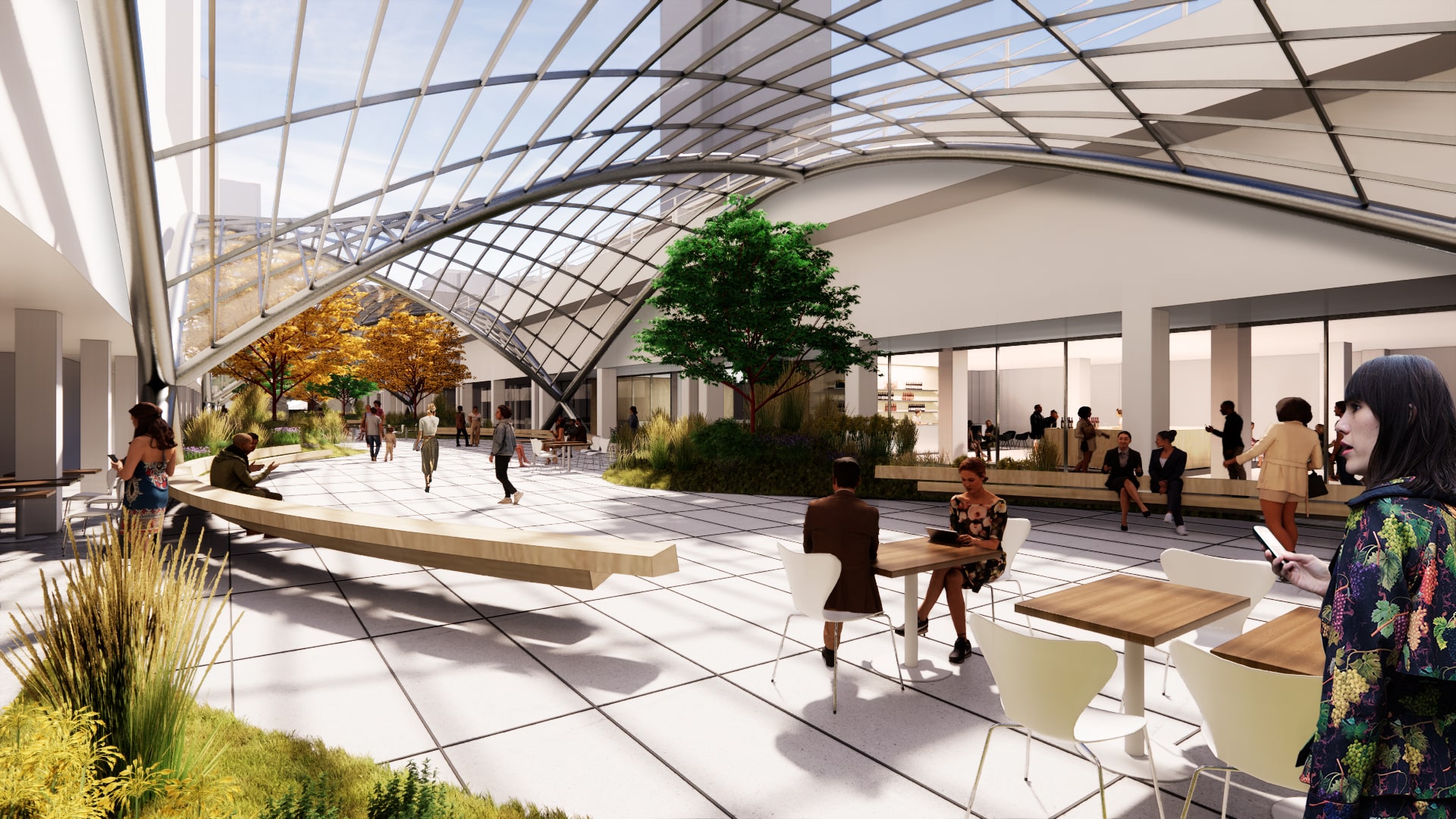
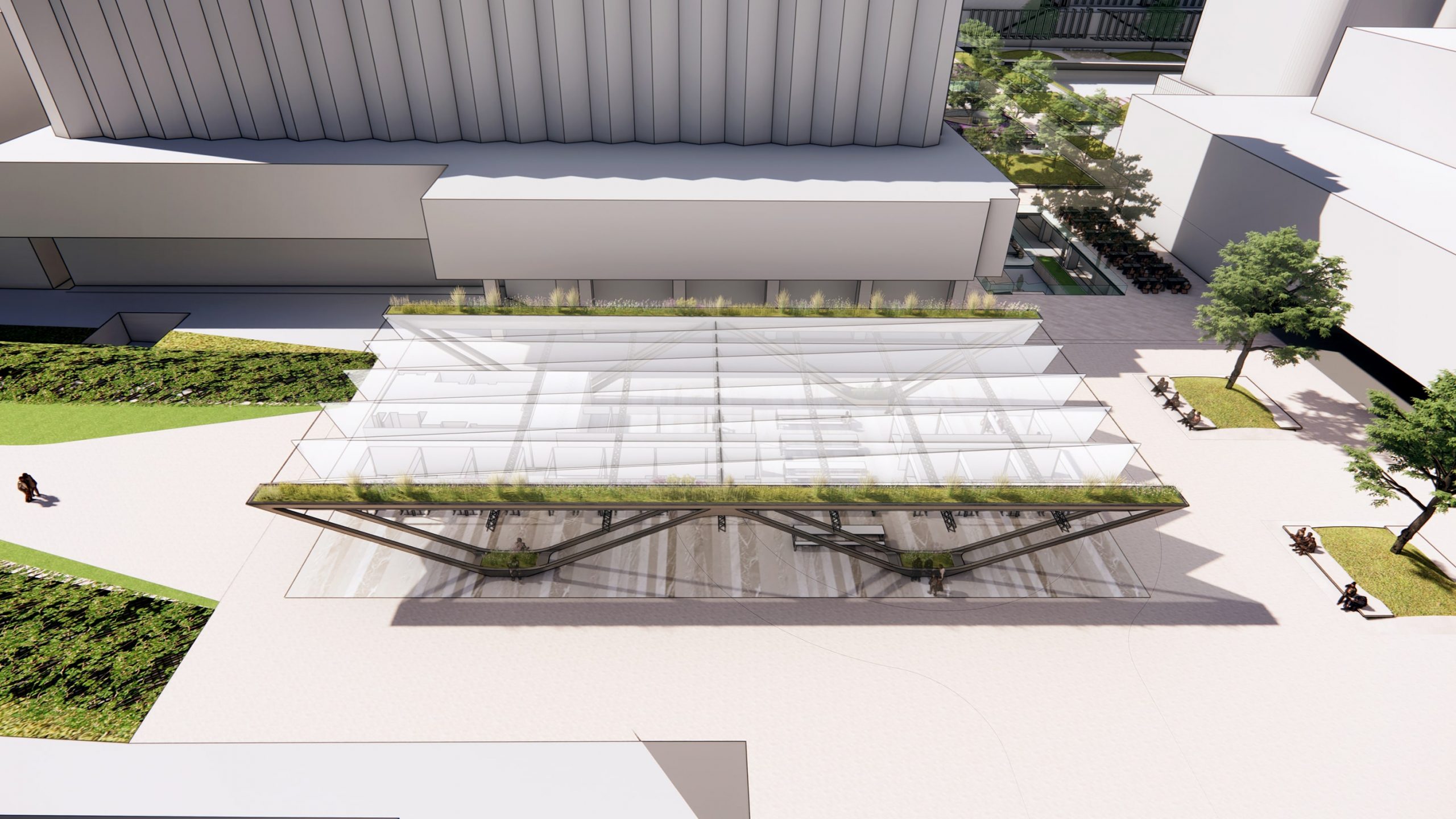
Plaza Carlos Trías Bertrán
This square will contain a retractable space for events. The distinctive feature of this space will be its extendible
Northern Forest
The Project includes a strategy for bringing nature back to the space by creating areas of vegetation on the sides of the walkways
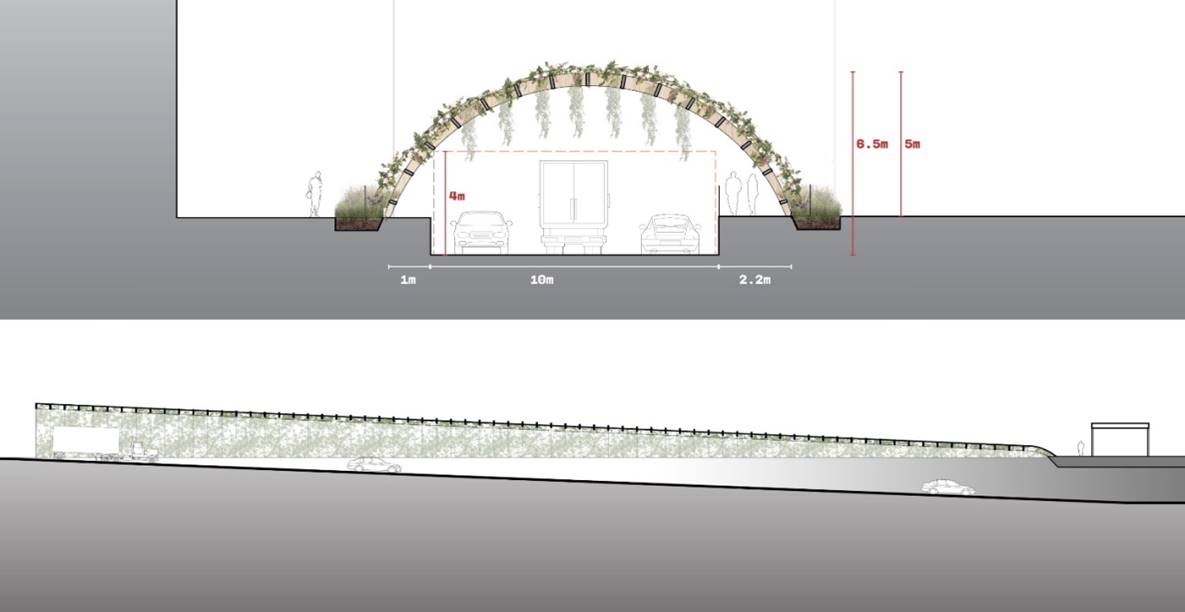
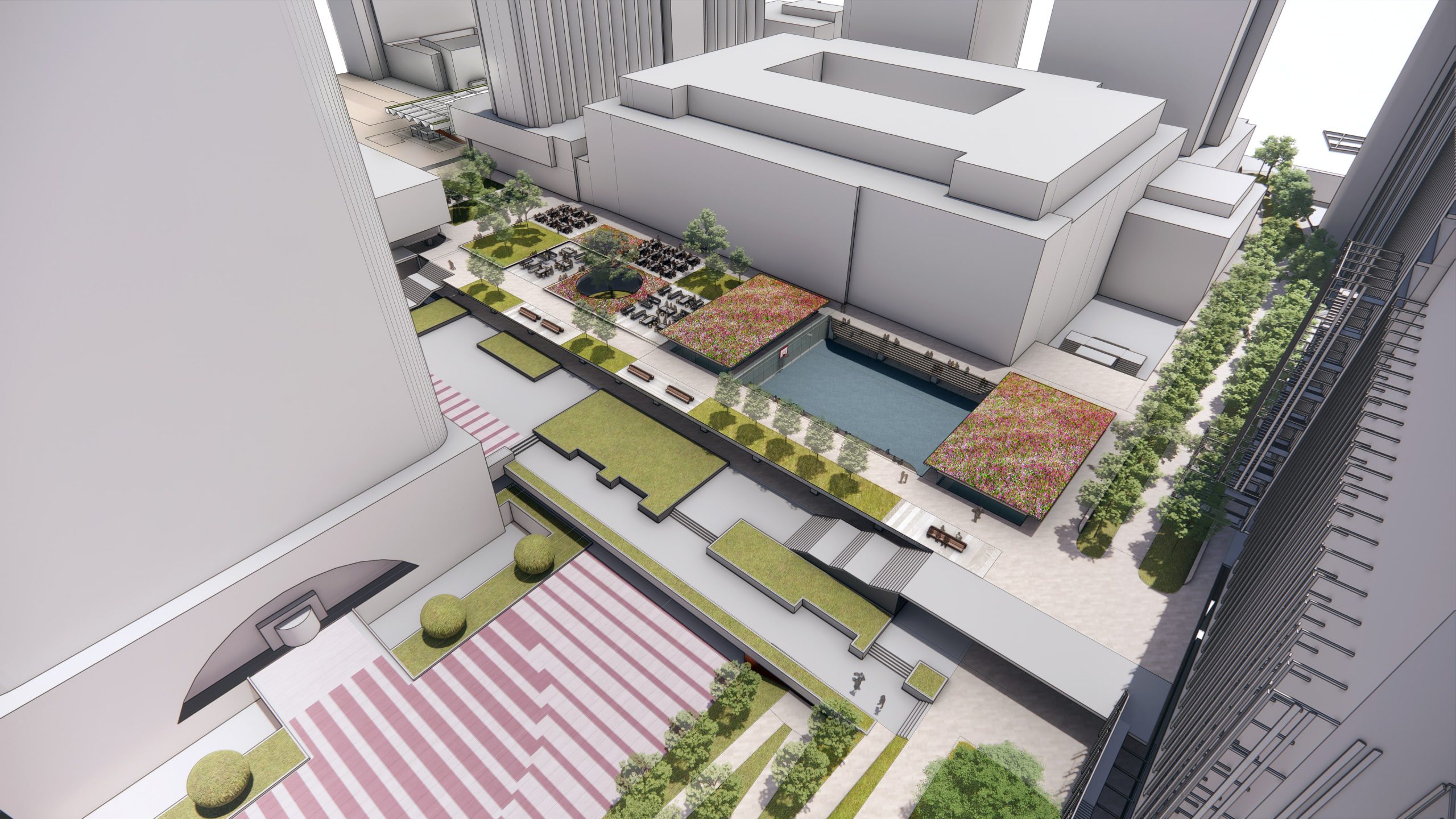
Moda Shopping Terraces
There will be food terraces offering a more distinctive sensory environment, adding aromatic gardens and trees
Sport courts
There will be specific grounds for different sports, depending on the time of year
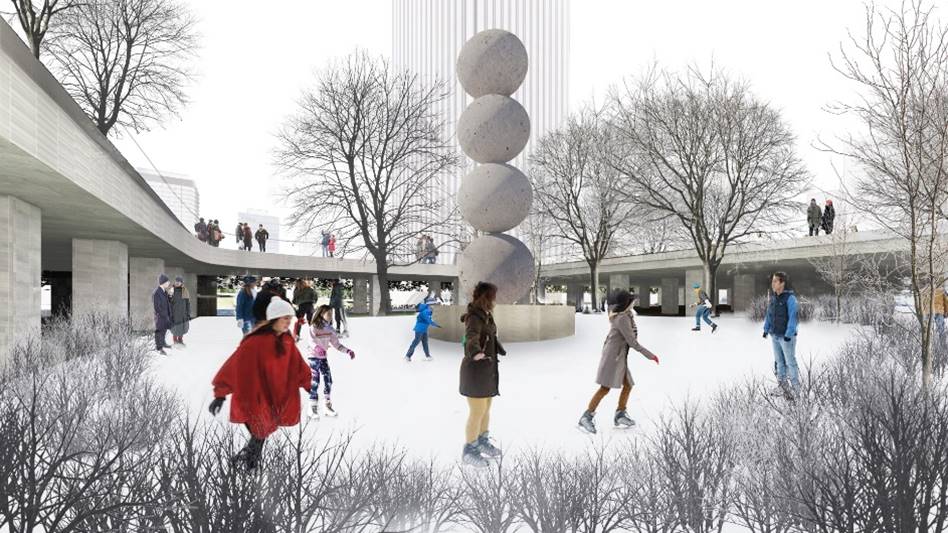
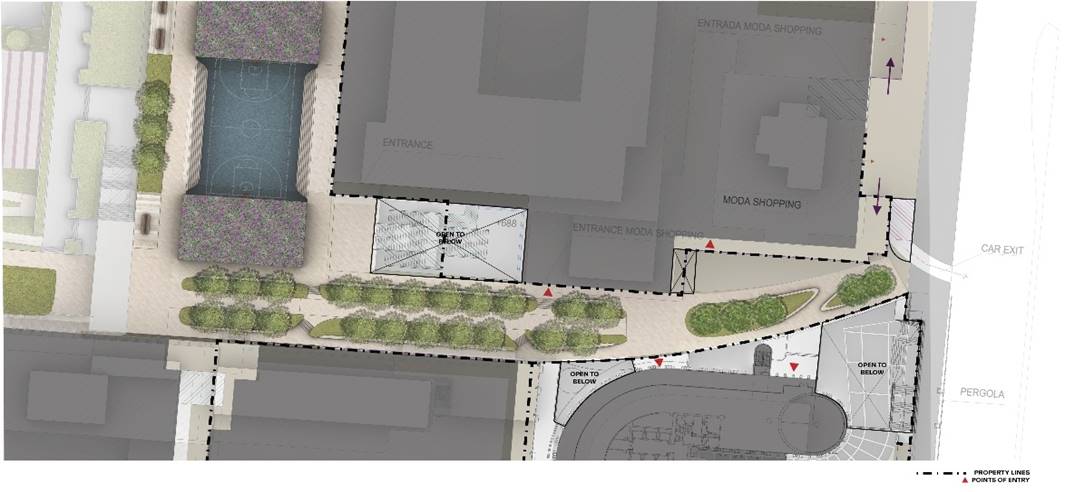
Tree alley
The entrance from Torre Europa is like a kind of dual circuit, with a central space covered by the treetops and slightly raised
Plaza Picasso surrounding area
The current condition of the square that leads to Torre Picasso will be maintained, with work only being carried out on the perimeter
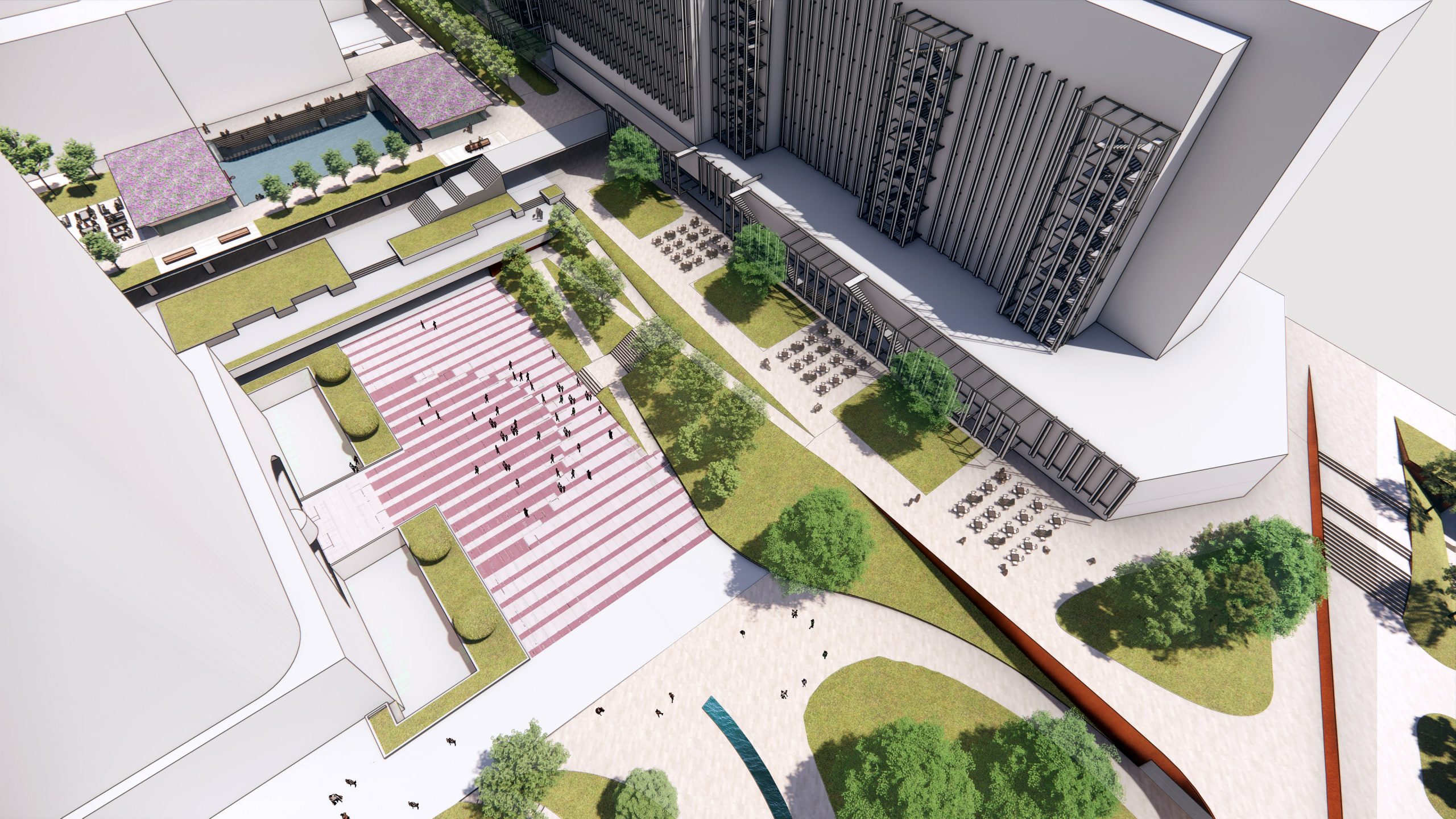
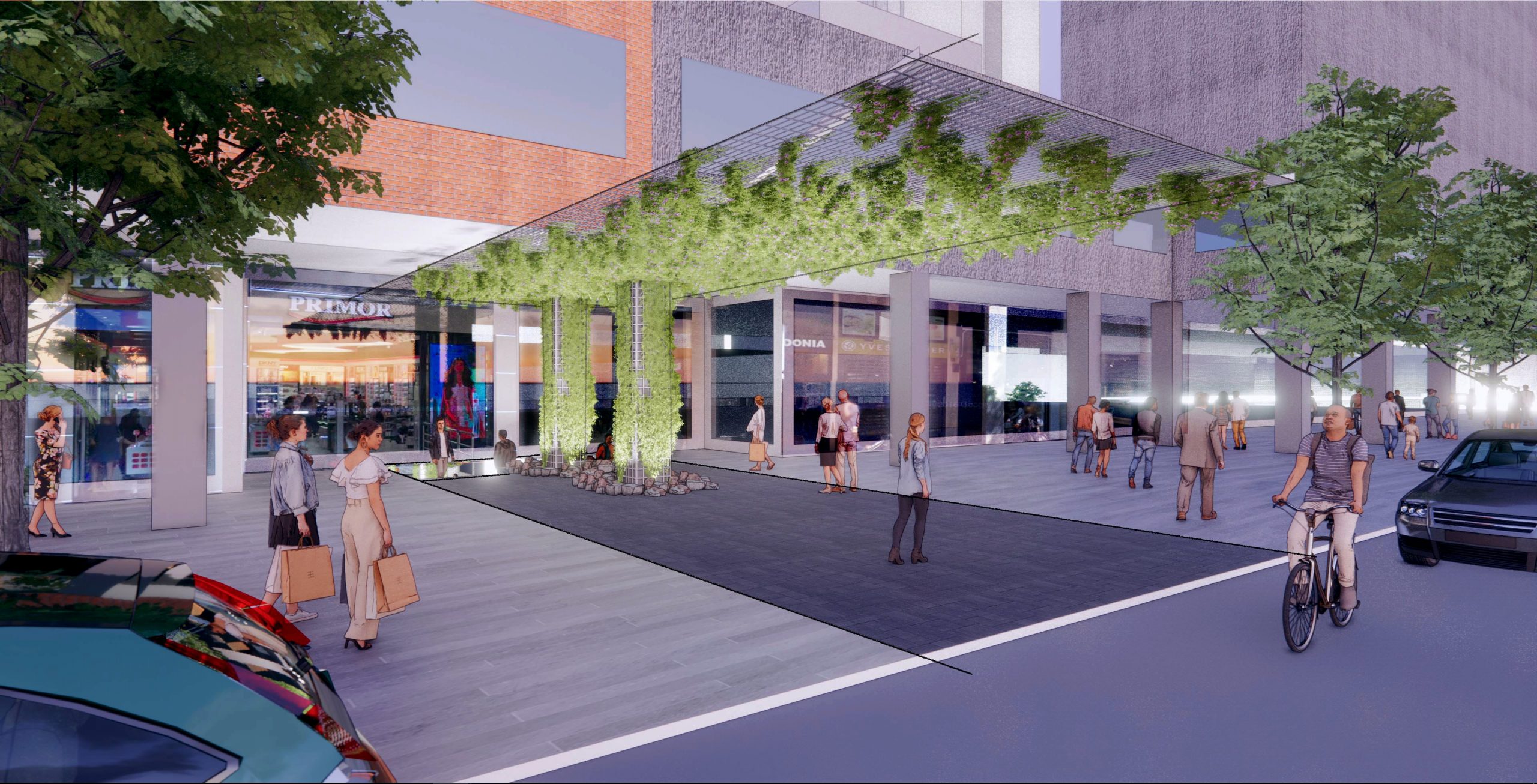
Orense Galleries
Brighter and more active spaces will be created, bringing vegetation into a space that is lacking natural light
