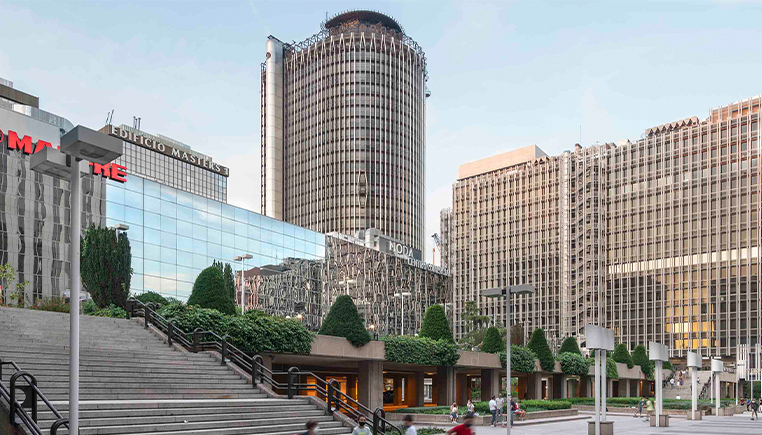RENAZCA PRESENTATION
We have presented THE VISION that includes the ideas and team that will make AZCA a more vibrant, accessible, sustainable and integrated area with its surroundings and the city
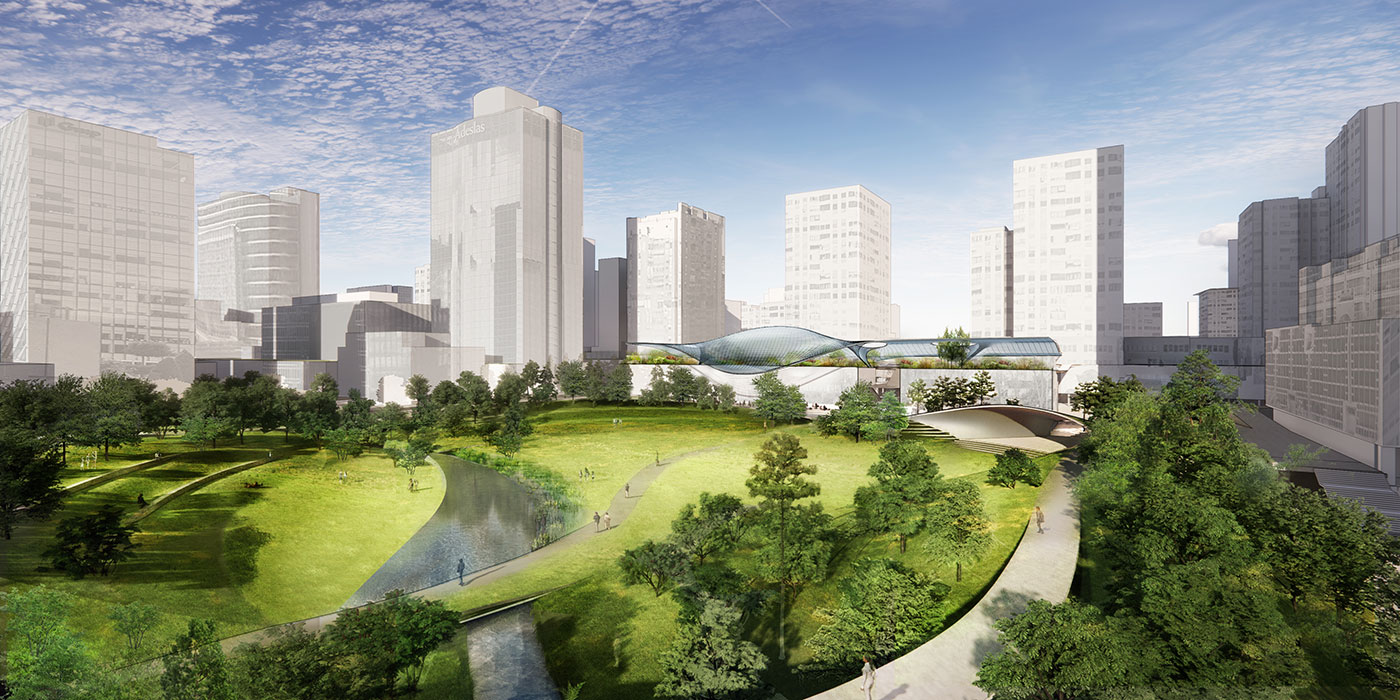
The vision was presented by a multidisciplinary team of national and international firms led by: Diller Scofidio + Renfro (USA), Gustafson Porter + Bowman (UK) and b720 Fermín Vázquez Arquitectos (Spain)
A world-renowned team that bring together unique expertise, complimentary design methodologies, and an extensive history of transformative, internationally recognized public space projects.
‘COMMON GROUND’
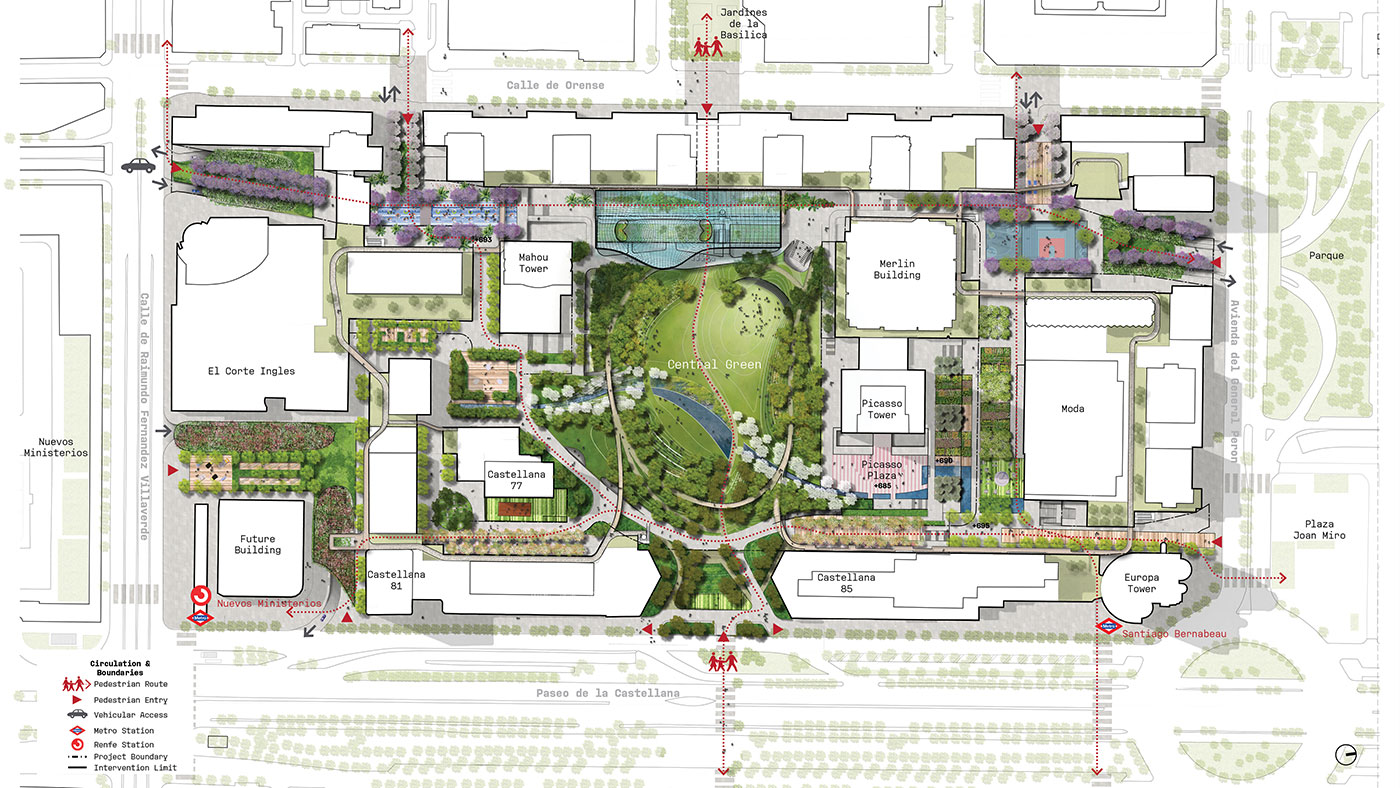
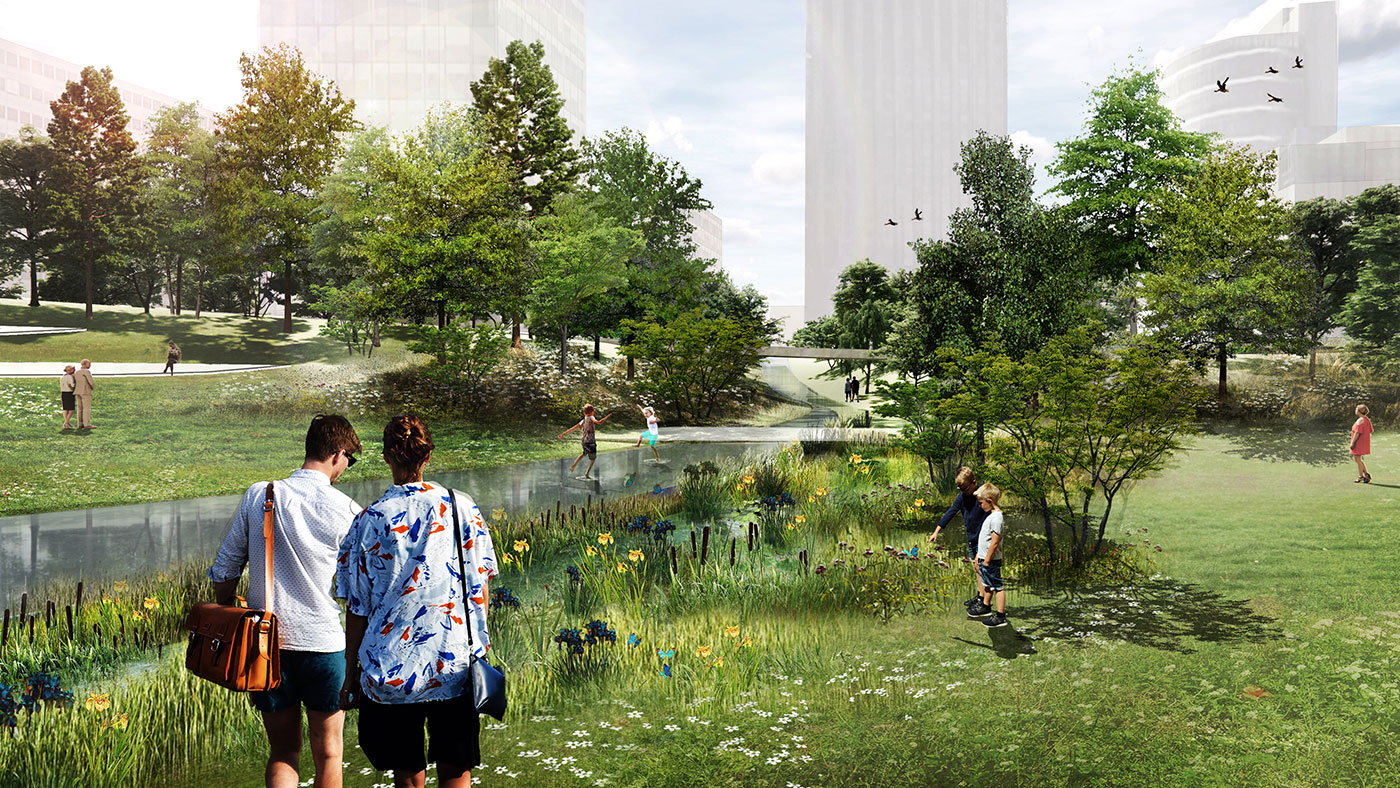
Under the umbrella of sustainability, an urban ecosystem of great biodiversity will be formed by native plant species. Using a course reminiscent of an ancient riverbed and other water management measures, rainwater collection and systems for irrigation and water reuse will be undertaken.
A unique process
In contrast to many traditional architecture competitions where the sole emphasis is on a final physical project, the RENAZCA selection process had as its goal to identify the most appropriate multi-disciplinary team with the strongest ideas and strategies to transform AZCA, within the established parameters and keeping in mind the needs of all stakeholders.
This was accomplished by a two phase invited competition to first submit qualifications and then a limited number of finalists were asked to develop their ideas further.

In a first phase the selection committee reviewed information on about 50 architecture offices, national and international.
SPANISH AND INTERNATIONAL ARCHITECTURE OFFICES
SELECTED
FINALISTS
WINNER
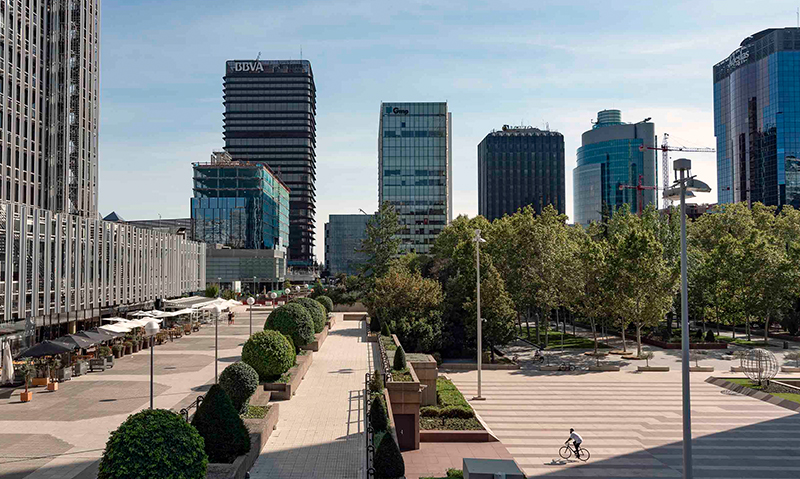
How did the process start
Prior to contacting any firms, the process began with Renazca discussing goals, values, aspirations and parameters of any future project. The members of the selection committee reviewed information on about 50 architecture offices, Spanish and international. More than half of the firms from the initial list were invited to submit credentials and respond to three questions in response to the Request For Qualifications.
5 finalist teams
From the submissions received, five finalist teams were selected to proceed to the second phase of the process:
- Heatherwick Studio (UK) / CLK Arquitectos (Spain)
- Diller Scofidio + Renfro (EEUU) / Gustafson Porter + Bowman (UK) / b720 Arquitectos (Spain)
- MVRDV (Netherlands) / GRAS Arquitectos (Spain)
- OMA (Netherlands) / NEXO arquitectos (Spain) / BattleiRoig (Spain)
- West 8 (Netherlands) / Porras Guadiana Arquitectos (Spain)
Transformation ideas
In the second and final phase, the five teams developed their ideas for the physical transformation of the space and strategies for reactivation. They presented these to the selection committee in hybrid sessions in December and responded to questions posed by the committee. After a careful and extended deliberations process, the winning team and its proposal was selected.
